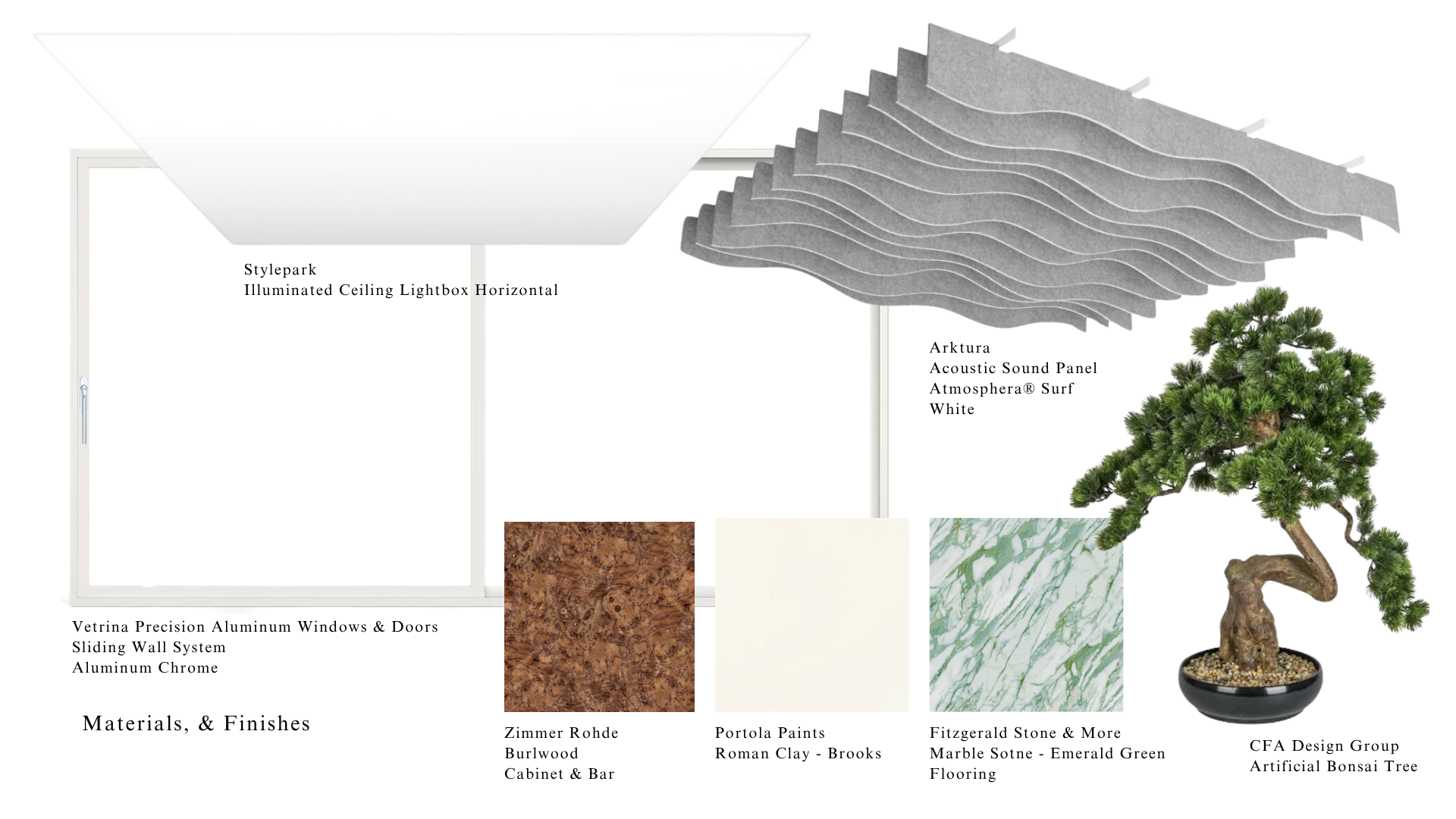The Engine
A modular hub of creativity, collaboration, and interdisciplinary design.
The Engine is more than a space — it is a metaphor made architectural. Inspired by the vital energy of an engine and the intellectual spark of the mind, this project transforms a previously underutilized area at NYSID into a central hub for ideation, connection, and momentum. Just as an engine powers motion, this space powers imagination. Rooted in a garage-inspired aesthetic, the design embraces structure, utility, and clarity while softening the edges through light, biophilia, and human-centered detail. Modular zones flow into one another, allowing for both energetic group sessions and quiet moments of focused thought. Whether students are presenting, studying, networking, or simply pausing over cofee, The Engine adapts to support the rhythm of creative work.
Design Principles
Modular Planning
Flexible layouts, garage-style doors, and movable furniture allow the space to shift fluidly between uses, from workshops to wellness.Interior-Exterior Dialogue
The architecture draws natural light deep into the space, complemented by greenery and access to outdoor zones. Boundaries blur to support openness, air, and flow.Intentional Accessibility
Every element supports inclusivity. Spatial planning ensures that all students — regardless of discipline or need — feel welcome and empowered to contribute.
Industrial inspiration meets academic softness. Raw textures are elevated by refined detailing. Light plays across polished concrete, perforated metal, and soft upholstery. Warmth is introduced through wood, natural textiles, and biophilic integration. The Engine sits at the heart of the school, not just physically, but conceptually. It is where interdisciplinary thinking takes shape, where student life finds rhythm, and where NYSID’s commitment to innovation and design equity is made visible and tangible.
Client: New York School of Interior Design
Year: 2025
Typology: Academic Commons, Adaptive Reuse, Collaborative Workspace
The Engine is designed to respond to its users, not dictate to them. Every detail prioritizes flexibility, allowing both students and faculty to shape the space fluidly and intuitively in real time. At its heart, the main interior serves as an Incubation and Restoration Zone — an open, ambient space that invites creativity, informal dialogue, and spontaneous collaboration. When greater privacy or focus is required, the environment transforms into a fully enclosed Meeting Room, ideal for critiques, interviews, or confidential conversations. For larger moments — lectures, exhibitions, panels — the space expands again, transitioning seamlessly into an Event Setting. Furniture is designed for effortless reconfiguration or removal, enabling a full spectrum of formats without disruption.
Adjacent to the core is the Outdoor Zone, a continual extension of the interior. Here, greenery, fresh air, and natural light create space for pause, reflection, or continued dialogue. Across every zone, users are empowered to choose how they inhabit and engage — not by conforming to the space, but by allowing the space to support their evolving needs.
Digital Presentation Boards
Integrated seamlessly into the fabric of The Engine, these digital boards redefine how students and faculty engage with work, critique, and conversation. More than displays, they serve as dynamic, interactive surfaces that elevate the tradition of the design pin-up into a modern, fluid experience.
Positioned within a flexible presentation zone, the boards support both individual and group use. Students can showcase work digitally — from renderings to animations — removing the constant need for printing while encouraging spontaneous feedback, iteration, and peer engagement. Faculty can use them for critiques, lectures, or mentoring, creating an environment where dialogue unfolds visually and in real time.
These boards do more than project. They activate. They turn walls into collaborative canvases, blending tactile design culture with responsive technology. Whether used for solo reflection, group exploration, or public exhibition, they foster a studio culture rooted in openness, experimentation, and shared growth.

Outdoor Space and Campus Integration
The outdoor zone of The Engine is more than an architectural extension — it is a connective threshold between NYSID and the city beyond. Positioned along key student pathways and directly across from neighborhood fixtures like Barry’s, the space is designed to invite fluid movement, casual interaction, and moments of restoration.
Students might step outside between classes, pause after a workout, or gather with peers from nearby buildings. Whatever the rhythm, this space accommodates it — offering a soft landing for reflection, reset, or spontaneous connection. Sculptural seating and a refined pergola provide both structure and shade, while the visual and spatial transparency between indoors and out allows energy to circulate freely.
Conceived as a semi-public gesture, the outdoor zone encourages dialogue between disciplines, between buildings, and between daily rituals. It blurs boundaries — not only between inside and outside, but between academic life and the vibrant urban context that surrounds it.









